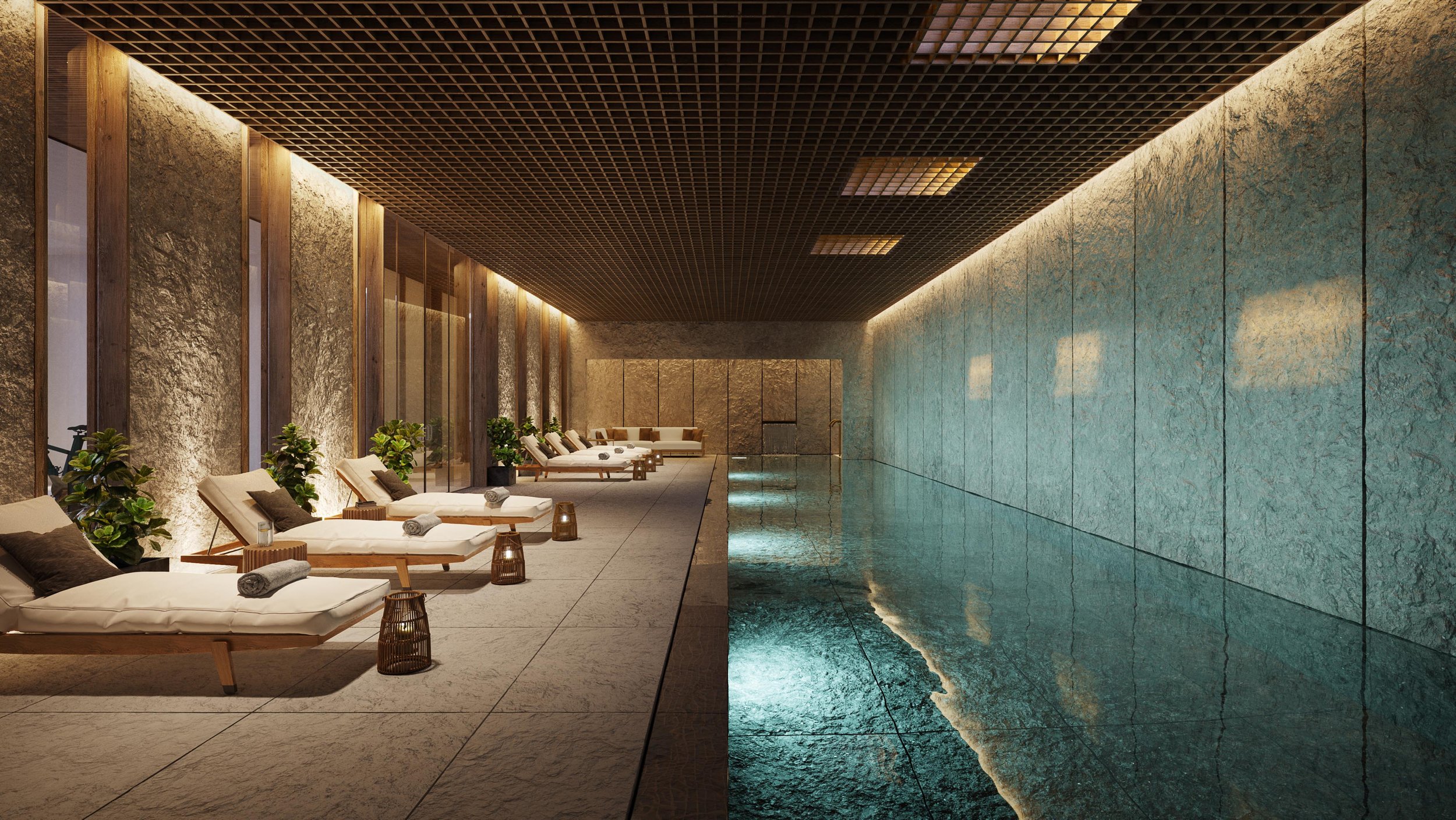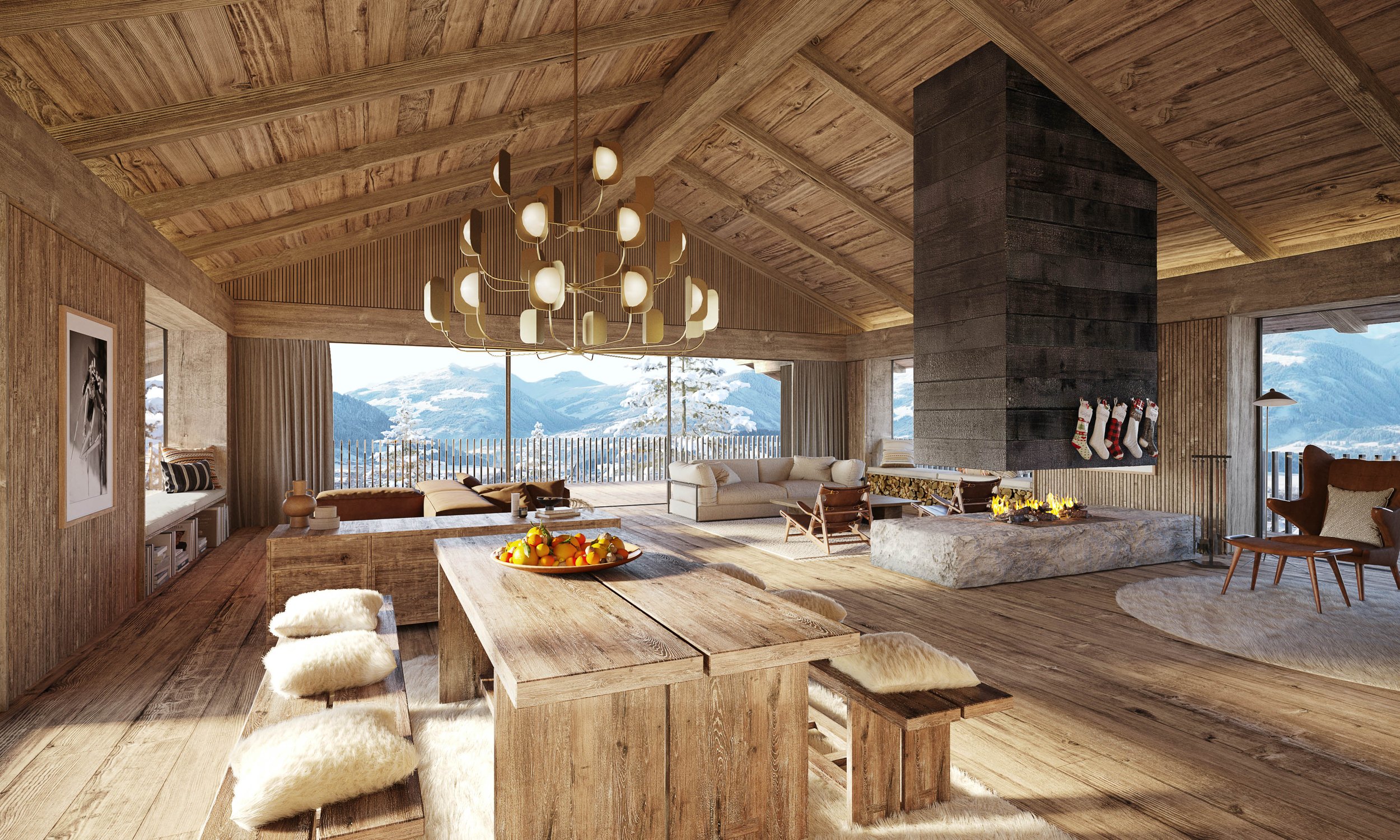CASA BAHA
Warm cedar ceiling planes and large format honed travertine, combine to create a softly cinematic setting for daily life; filtered light slips through calibrated overhead screens, animating curated artworks and vintage finds, delivering an atmosphere that’s equal parts gallery and getaway.
PROGRAM
STATUS
BUILT AREA MASTER VILLA
BUILT AREA GUEST VILLA
1.494 m2
1.330 m2
Private residence
In progress
COMPLETION
2026



