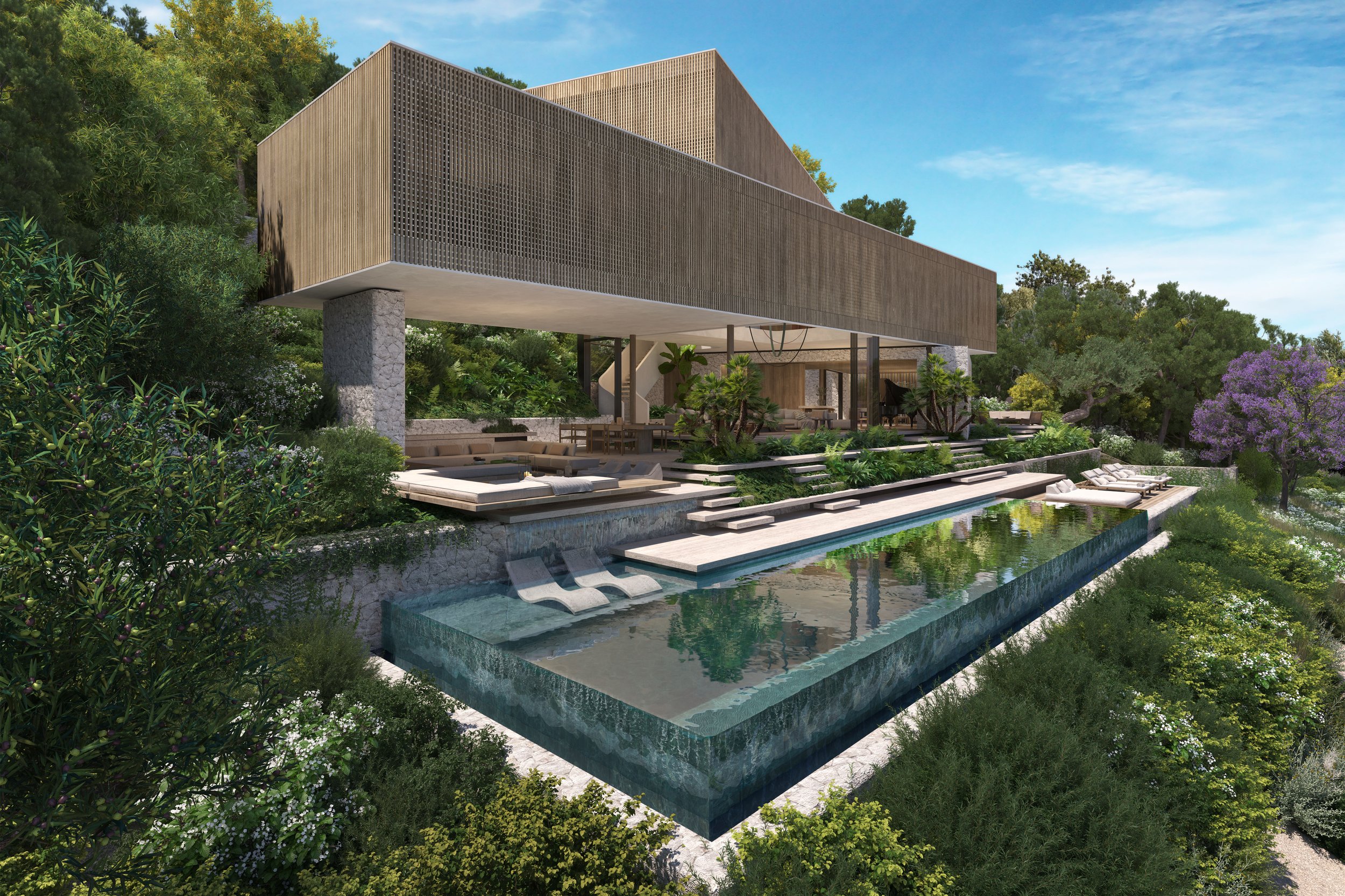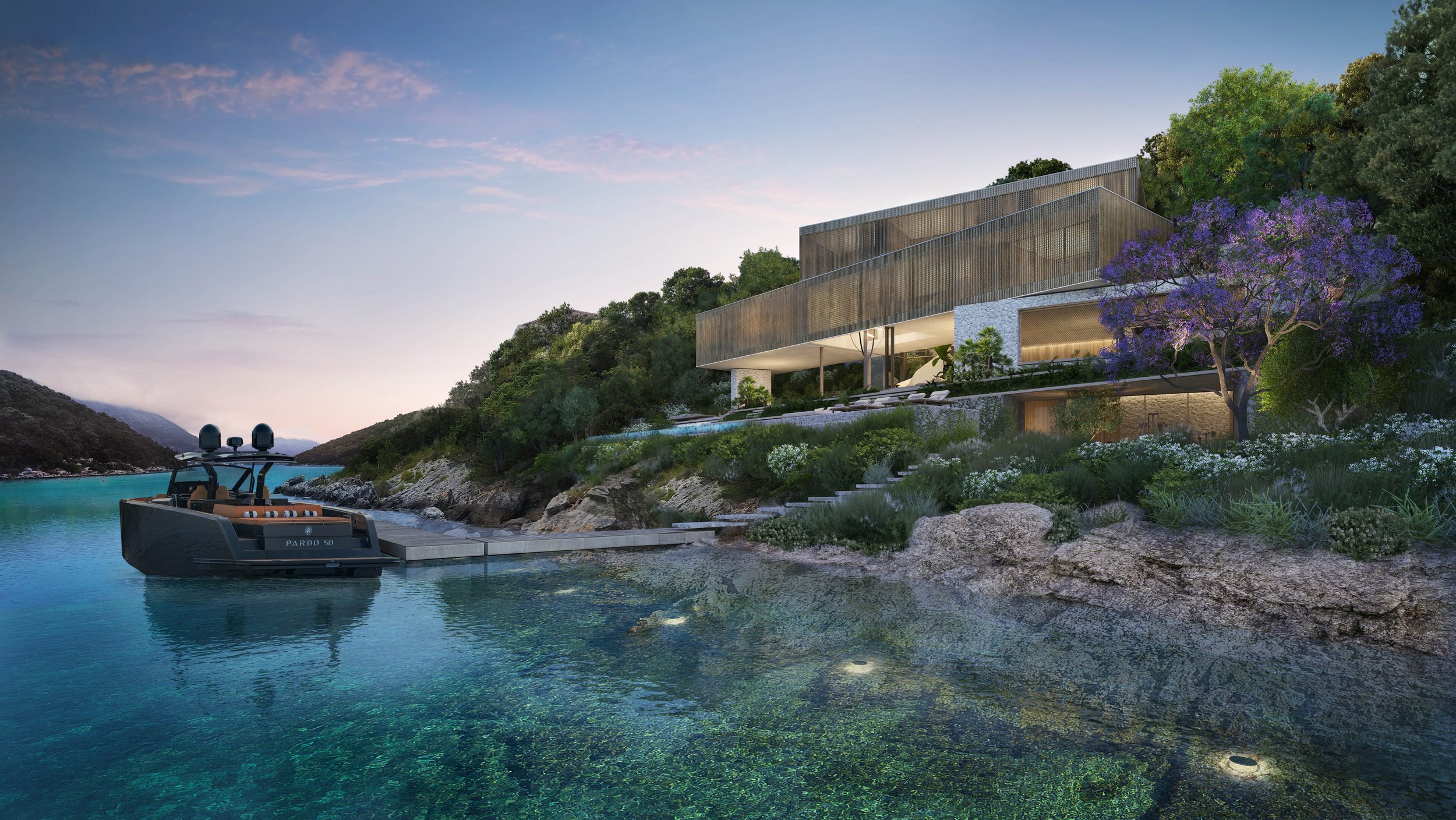CASA PELASCA
Set against a north-facing slope, Casa Pelasca engages with its steep topography through a composition of interlocking forms oriented towards panoramic coastal vistas. Volumes are sculpted to invite south light and allow the terrain to flow through the building.
PROGRAM
STATUS
SITE AREA
BUILT AREA
COMPLETION
Private residence
Design concept
1.103 m2
997 m2
2027



